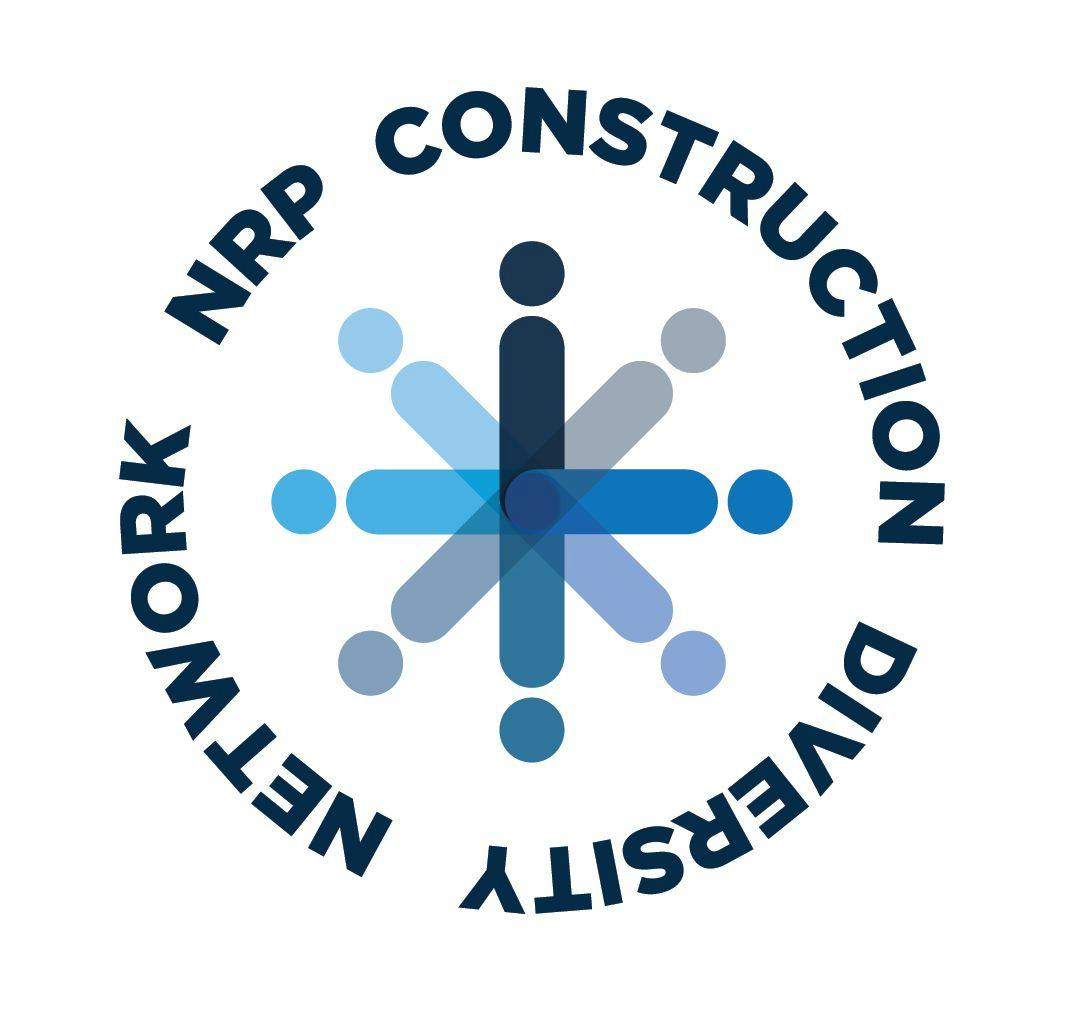Welcome to NRP.
We are proud of our long-standing relationships with subcontractors, tradespeople, vendors, and suppliers. These strong relationships are a centerpiece of NRP's success.
This building project board lists upcoming NRP Construction projects, with preliminary details, timing, and key contacts. Please feel free to contact us and to participate in the bidding process.
Melbourne Thrill Park Apartments
Final Bid Set
The NRP Group is soliciting best and final pricing based on the Permit Documents for a proposed multifamily community in Melbourne, FL. The project includes 324-units across (11) 3-story apartment buildings, (3) detached garages, and (1) clubhouse on an estimated 16.5± acre site.
111 Essex
100% DD Bidding
This is an NRP Development and NRP Construction project. The building consist of 1 level of Cast in place concrete with 4 levels of wood frame construction consisting of fiber cement siding, vinyl windows and brick veneer. The project requires state prevailing wage, and is also tax exempt.
Sol on Park
Permit
Sol on Park Senior Housing located in The Bronx, NY which consists of a 18-story high rise w/ 229-units.
Lake Norman Tessa Midway
Permit
227-unit, 4-story garden multifamily community.
OSU Airport - East
Final Bid Set
OSU Airport East is a brand new 5A construction, market rate, (336) unit project that consists of (11) 3-story residential buildings (387,483 GSF) and (1) stand alone clubhouse building (6,101 GSF). The project will be built on a 13.97 acres site that will include (2) underground storm tanks.
W. Centerville Active Adult Living
Permit
Welcome to W. Centerville Active Adult Living, located in Garland Texas. This project is a 140,327 SF apartment complex with 2 unit buildings and 1 amenity building.
Anita Coy West
Design Development
Anita Coy West 392,398 Gross SF. includes demolition of existing building. Project consist of one large 5 story building 335 units, part of the building is 4 story. Project includes a precast garage.
Please do not confuse this project with Anita Coy East. Each project is being priced separately. This is a two-part project.
Project is a PFC market project please Exclude taxes. If you see any potential VE ideas please do not hesitate to share them with me. Please specify on your proposal that taxes are excluded.
Bluff Springs
Construction Documents
Project consist of (2) 4 story buildings 296 units with surface parking lot, pool and 3 elevators. 266,335 SQFT Net Rentable. This project is Market Rate please be sure to INCLUDE taxes on your bid. NRP would like to have as much VE options as possible. Please price as indicated on plans/specs but give alternative options for VE items to offer up to the owner.
Roselawn Village
Design Development
Roselawn Village apartments is a new construction, affordable family rental development to be located at Roselawn Dr. and highway 377 South Denton TX. Roselawn Apartments will consist of 297 units one-, two-, three- and four-bedroom units spread across (9) nine three-story residential buildings and complemented by a central community leasing office/clubhouse building. Amenities consist of walking trails, pool, and a playground. The 297-unit development will provide an energy efficient, high-quality lifestyle, full of social interaction and stimulating indoor and outdoor activities at a price affordable to working families.
Preakness Apartments
Final Bid Set
Welcome to Preakness Apartments. This project is located in Austin, Texas near the corner of Capitol View Dr and E Slaughter Lane. This project is neighboring our Belmont Project. Consisting of 1 giant building with two courtyards in the center and 3 town homes. This project consists of 367 units. Amenities include and integrated clubhouse, stand alone dog wash, stand alone maintenance building, detached garages, carports, etc. Please keep the following in mind when submitting your bids:
Lookout Residences
Permit Set
Project is located in San Antonio! Consisting of 4 Buildings for a total of 232 units! Building 1) 4 story building with 127 units with an integrated clubhouse. Building 2) 3 and 4 story step building consisting of 35 units. Building 3) 3 and 4 story step building consisting of 35 units. Building 4) 3 and 4 story step building consisting of 35 units. This will be a total of 143 one bedroom units and 89 2 bedroom units, 5 ADA units. Please bid PER plans and specs. Please pay close attention to the provided unit finish schedule as well as the clubhouse finish schedule. Pricing needs to be aggressive. Please bid per plans but provide as many VE options as possible! This is a HUD finance project. Project is tax exempt, please EXCLUDE taxes, make sure to note on your proposal that you are excluding taxes.
Supplier diversity and inclusion.
NRP Construction looks for every opportunity to uplift and improve the economic health of the communities we build—both directly and indirectly—by promoting the inclusion of diverse vendors and suppliers in the design and development of each of our building projects.

